Town Planning
Land Subdivision Service
Town Planning and Land Subdivision Consulting
Our town planning and sub division professionals lead the journey and prepare all the required architectural town planning documentation along with other required documents for your project and we liaise with the right consultants for you.
With our deep knowledge of council regulations for all suburbs across Melbourne Eastern Suburbs, we take the guesswork out of your planning process.
Our Building Designers and Architectural draftspersons will help you get it right from the start – so that you can get your new project that requires a planning permit underway sooner.
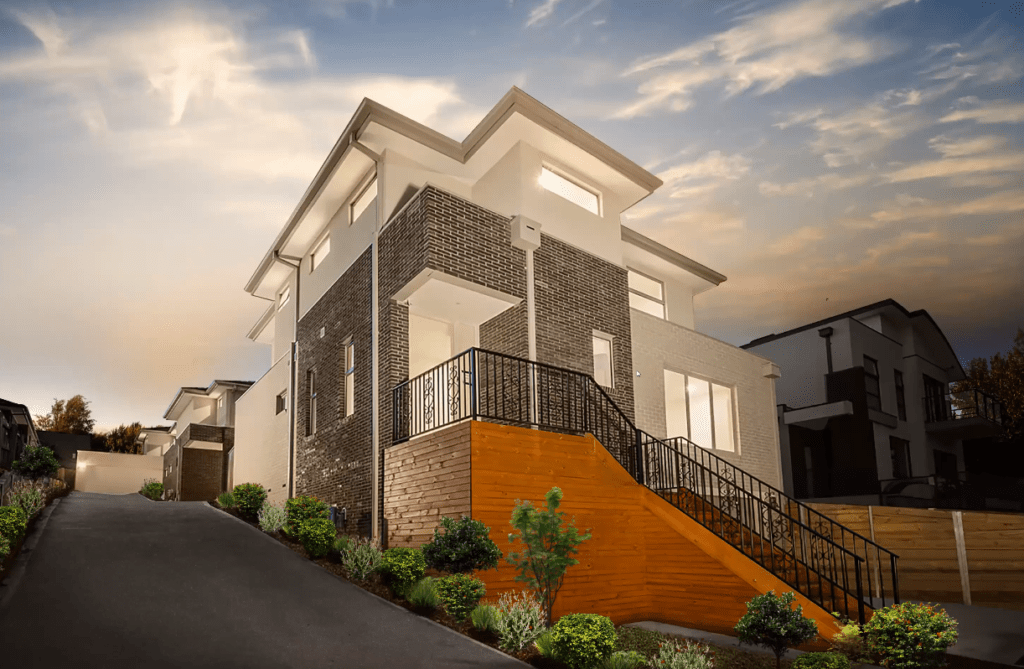
Our Town Planning Process
Using our easy five step town planning process, we develop the best solutions for your project.

Briefing Meeting and Design Agreement

Explore and develop Concept Plans

Lead the required consultants

Finalise Drawing Documents

Lodge and manage your Application with local Council on your behalf
Our Land Sub-division and Townhouse Design Services Include:
Let us maximise your site potential and design the most cost efficient development for you.
Whether you want a Duplex / Dual occupancy site or multi-unit development site, we have the experience and ideas you need for your luxury townhouse.
With the assistance of our strong consulting network, We can handle your large parcel of land from acquisition to planning all the way to sub-division.
Some sites may be heritage listed and must be handled by the right experts to avoid you serious penalties. Whether it is a small alteration internal or external you would still need to seek the right permits before you start.
Thinking of building a new guest house or student accommodation? or even changing the use of your existing building? we can help.

Don't get your self into legal trouble or
waste time and money...
Talk to us first.
Typical Application Documents Your Drafy Will Provide
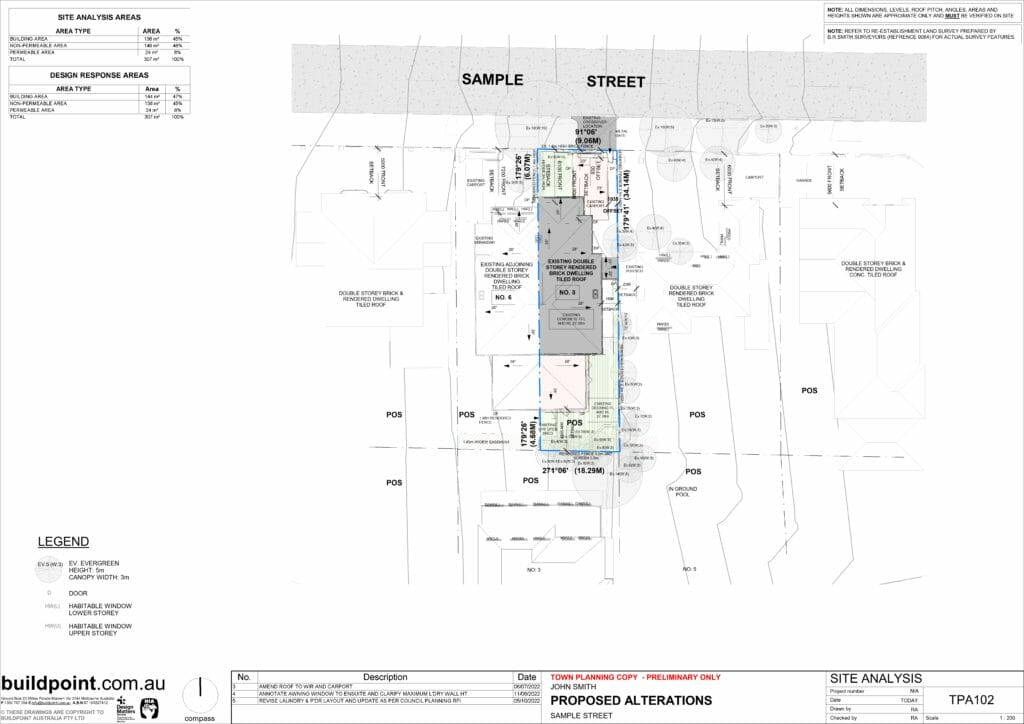
Site Analysis
Here your architectural draftsman would draw your existing conditions plans and clearly show the proposed building works to take place.
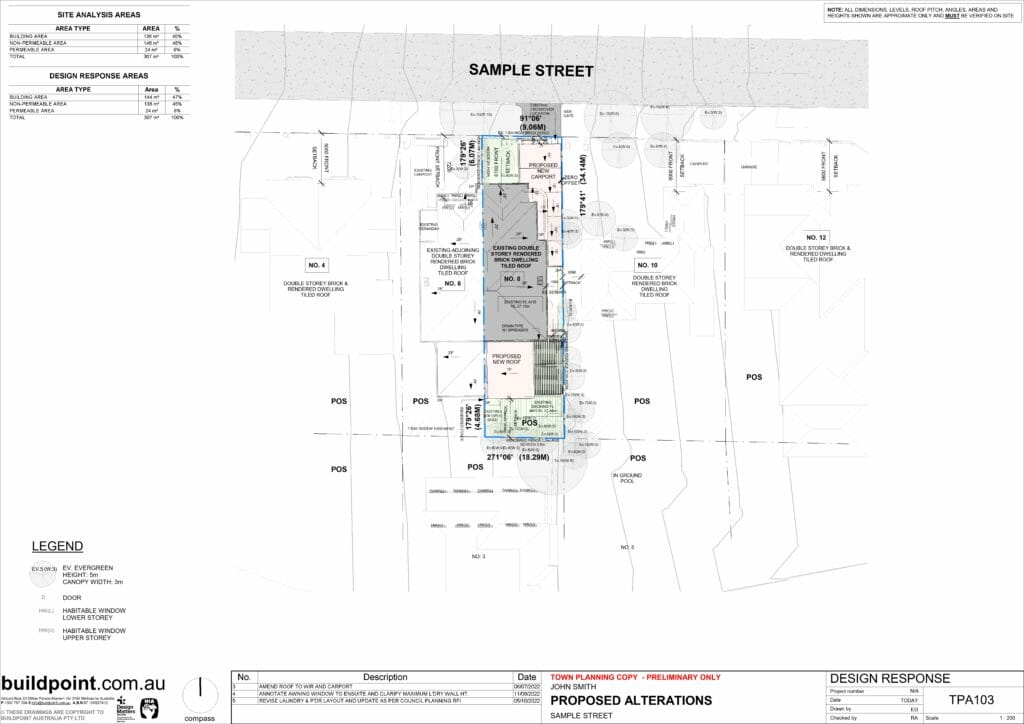
Design Response
Here your architectural draftsman would clearly indicate the proposed changes to the specific site & its surrounds.
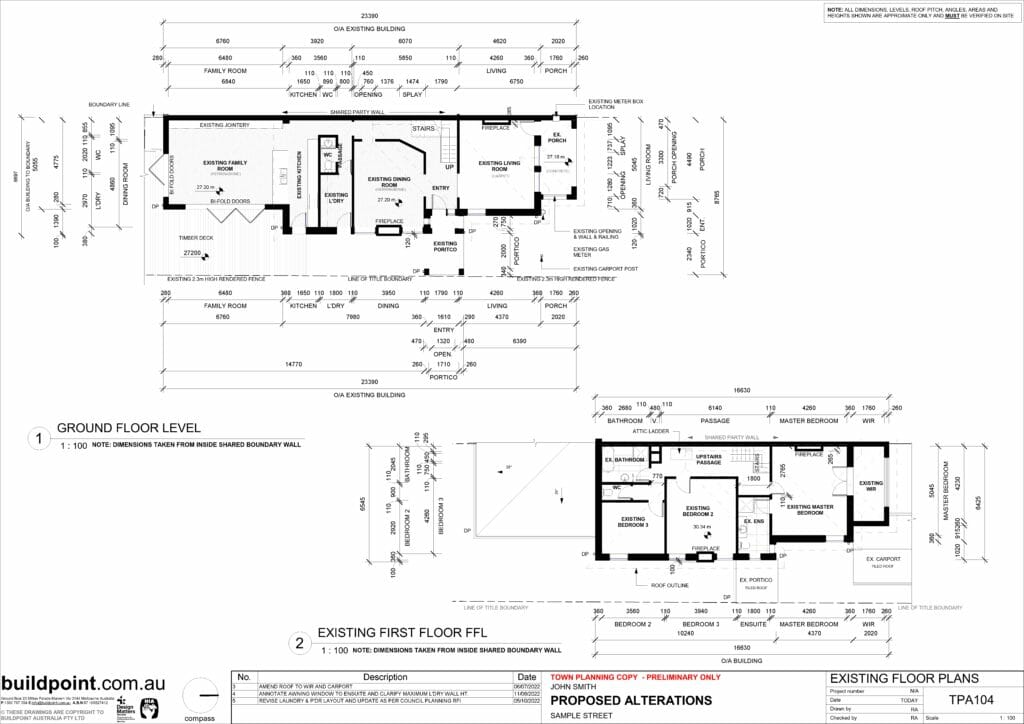
Floor Plans
Here your architectural draftsman would draw your existing conditions plans and clearly show the proposed building works to take place.
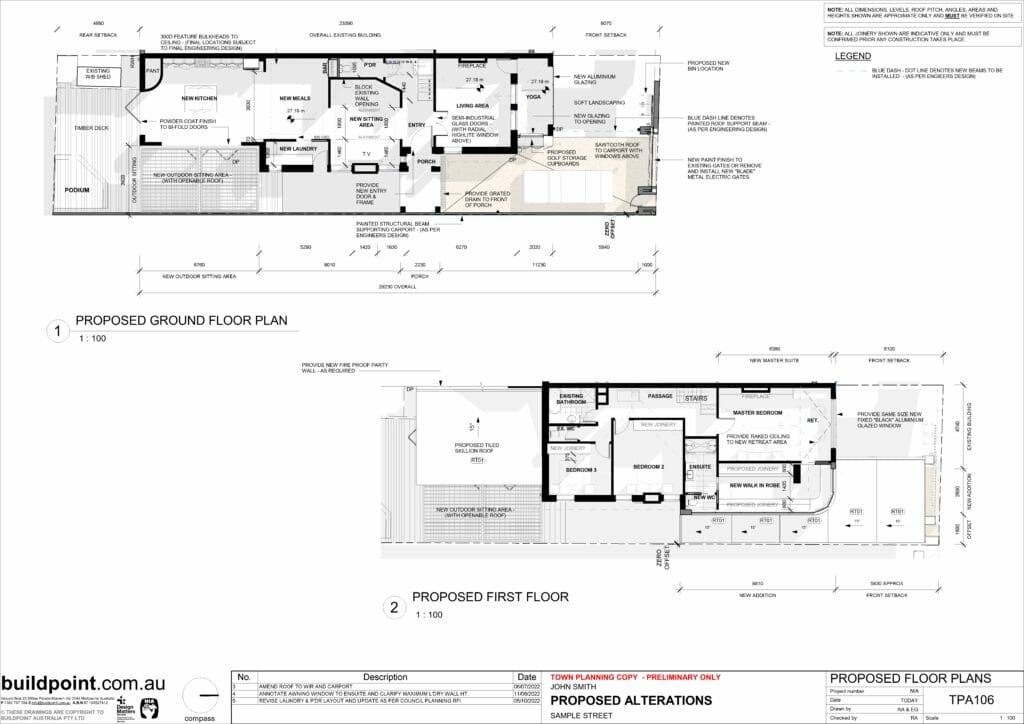
Site Plans
Your Architectural Draftsman would show existing and proposed building works site information such as building works location & setbacks from boundaries just to name a few.
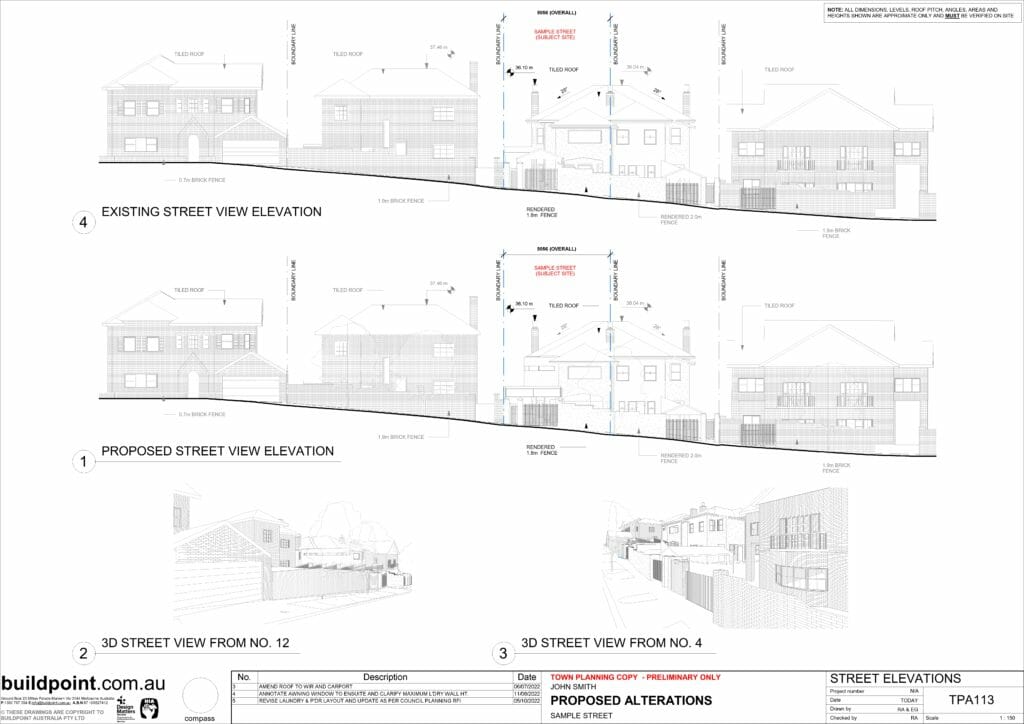
Elevations & Streetscape
Write a description for this list item and include information that will interest site visitors. For example, you may want to describe a team member's experience, what makes a product special, or a unique service that you offer.
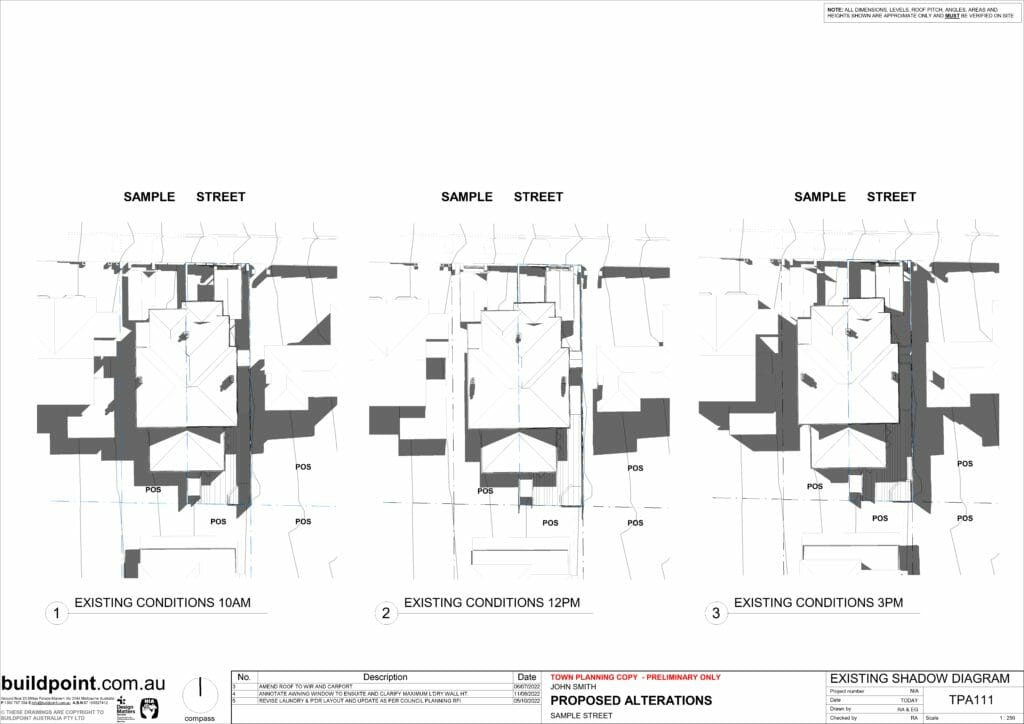
Shadow Diagrams
This is a plan that clearly demonstrates aand calulates any effects of shadows cast buy your proposed building works.


