Expert Draftsman, Luxury Townhouse Building Designer In Melbourne
- We understand that all our clients have different architectural drafting needs.
- Our draftsman can offer you a modern townhouse design, new home design, additions & alterations.
- Builpoint is also experienced in Retail and commercial drawings such as drawings for a new shop, medical or childcare centre
How our 'easy' architectural drafting process works
Using our easy four step architectural drafting process, we develop the best solutions for your project.

Briefing & Design Agreement
We listen to your needs and discuss your site potential and provide you with a design engagement agreement. This can also be performed onsite.

Concept Plans
Its now time to get started right away! We include and develop up to 3 concept designs to your liking & satisfaction. We share ideas and help shape the building.

Drafting
We now convert the selected concept drawings into draft documentation for your review before we finalise. We include all the industry standard details that your project requires to your documentation. We also liaise with any necessary consultants required for your project to continue.

Final Issue
All done! Your architectural plans are now ready for your nominated building surveyor, but don’t worry , we will amend as requested by the RBS and are happy to assist all the way!
Our Draftsman & Townhouse
Design Services Include:
if you have vacant land or perhaps want to knock down and re-build we can create new home designs from scratch. Whether it is a Single Storey, Double Storey, Triple Storey, Split Level, or what ever you want.
Our Architectural Draftsperson or Building Designer will take into consideration your site complexities like slopes, easements and other neighbouring influences.
Our Architectural Draftsperson or Building Designer will prepare & develop concept designs to your liking along with all the required documents your local council will require for a planning permit.
We prepare a site analysis, a design response, the proposed floor plans & elevations, streetscapes, shadow diagrams and other required documents. This is usually for when you want to apply two or more dwellings on a single property or subdividing existing land titles.
If your family is growing or existing dwelling is ageing you may consider to renovate or extend existing home.
Our Architectural Draftsperson or Building Designer will prepare all the required drawings you will need and assist you and your builder to obtain a building permit for your new space.
We can design an undercover area for you to enjoy. Our Architectural Draftsperson or Building Designer will prepare prepare all the necessary documents required for your project.
Indoor / Outdoor Pool’s and Spa’s now have even more stringent safety design requirements. Our Architectural Draftsperson or Building Designer will prepare a safe design for you, including for all your family & friends to enjoy.
Our Architectural Draftsperson or Building Designer will prepare and document factory’s and warehouses taking into consideration you and your customer requirements.
We have the knowledge and proven experience to draw your new childcare centre
If your planning to expand your medical practice or think that its time to open up your own new practice let us take care of the plans for you!
Our Architectural Drafsperson will focus on getting your design right for your needs and obtaining the required permits for your new or existing business while you can continue focusing on the other important matters for your new venture.
Typical Documentation Your Architectural
Draftsman Would Issue
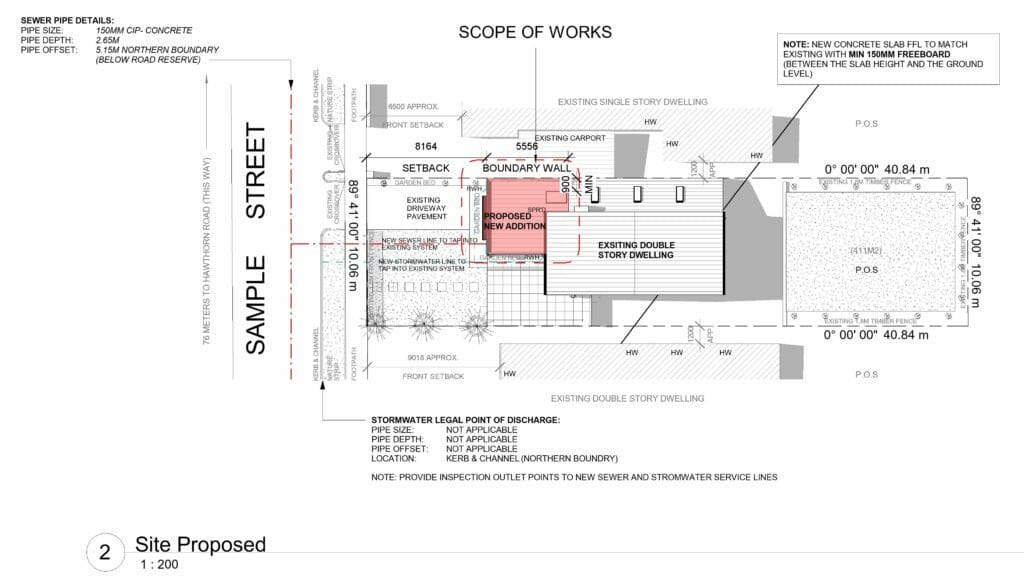
We create a site plan that identifies the project location, site levels, nominate front, side and rear setbacks, indicate the northern orientatin, show relevant asset information amongs other things! All this information should assist in identifiing the project location specifically on the site.
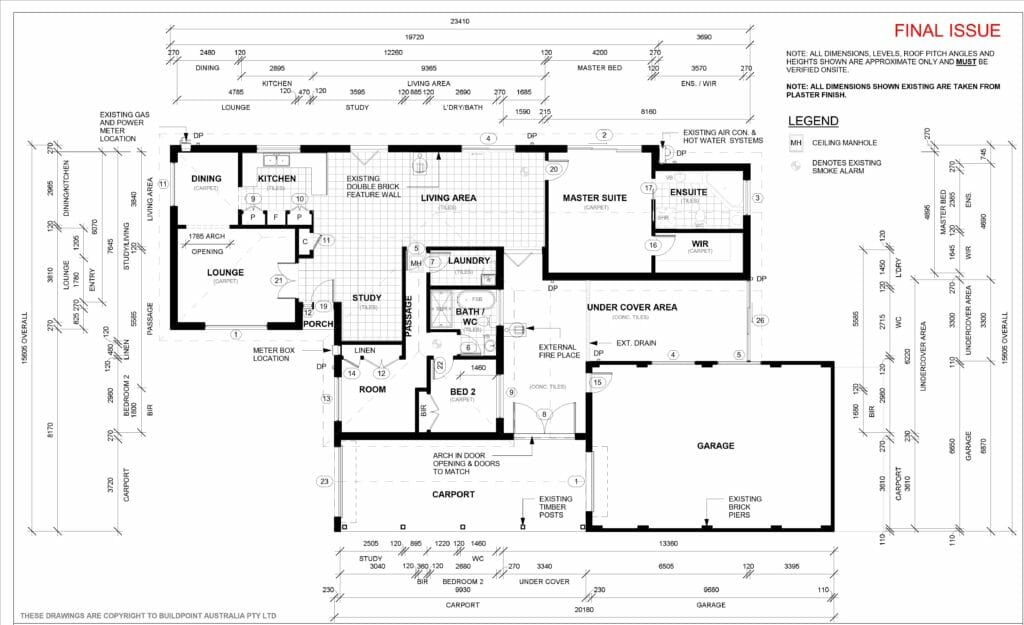
We create existing & proposed floor plans. This shows important information like doors & window sizes, ceiling heights matrial finishes etc. Its important that we draw your project to be 'build-able' and minimise unnessesary construction costs.
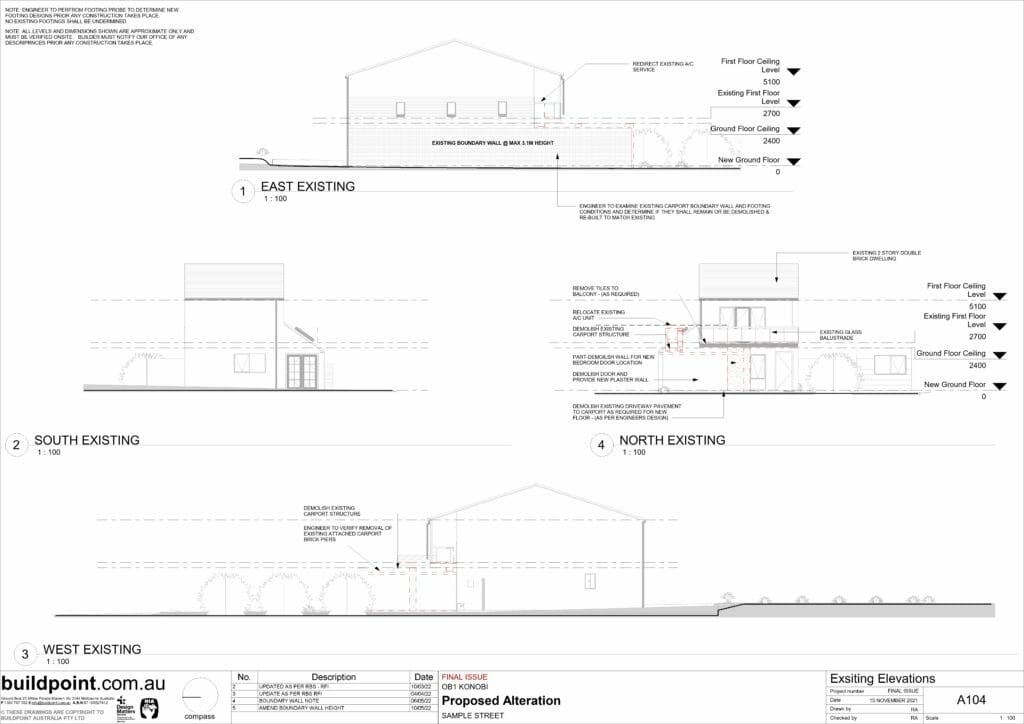
Our elevations show what your building will look like from all external sides, clearly indicating window and door locations, nominated roof types & pitch, gutter & fascia types. Here we also show building heights, ceiling levels and building walls & nearby boundry relationships just to name a few!
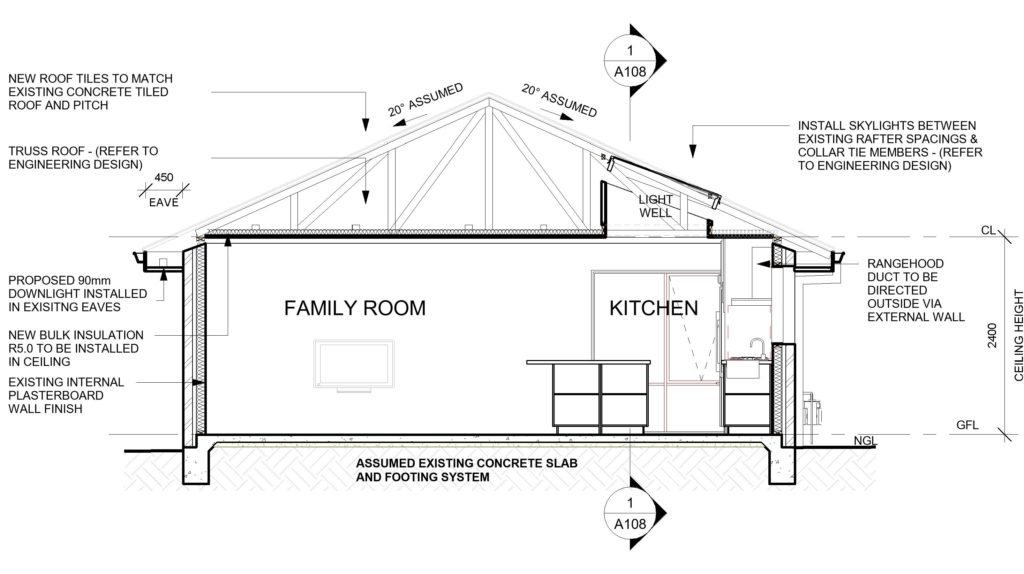
This is usually a cut - cross section of a specific directional view of a building exposing construction methods & material finishes behind ceilings and walls. We also demonstrate to the building surveyor that typical building regulations would be met by our design (for example min stair requirments or typical boundary wall details)
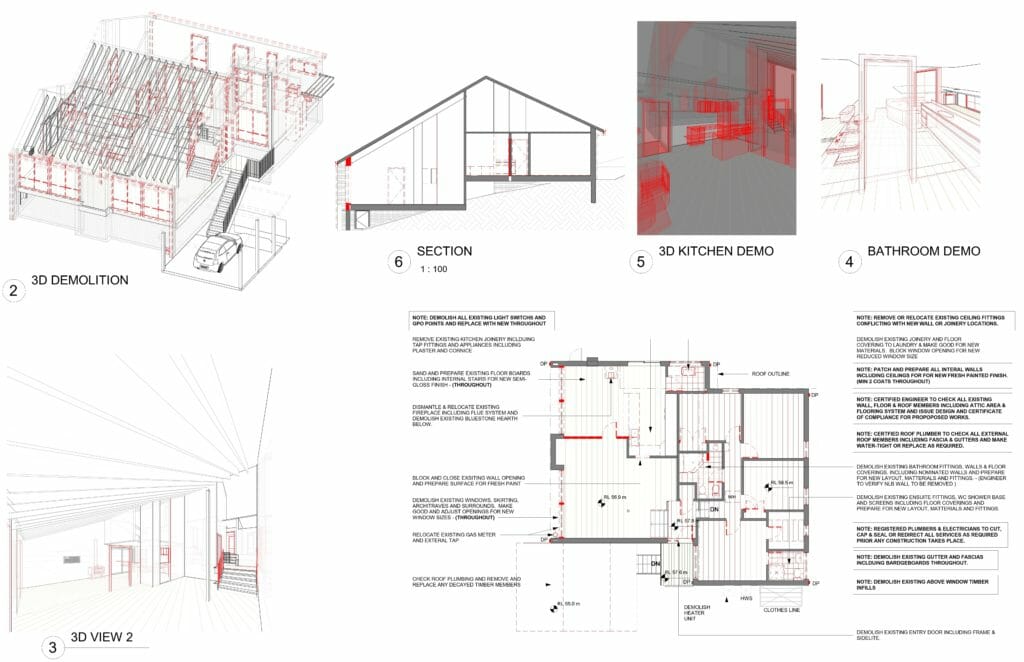
We create this plan to clearly indicate which parts of the existing building strutcure is going to be removed. We show this with a Red Dashed Hiden Line Type.
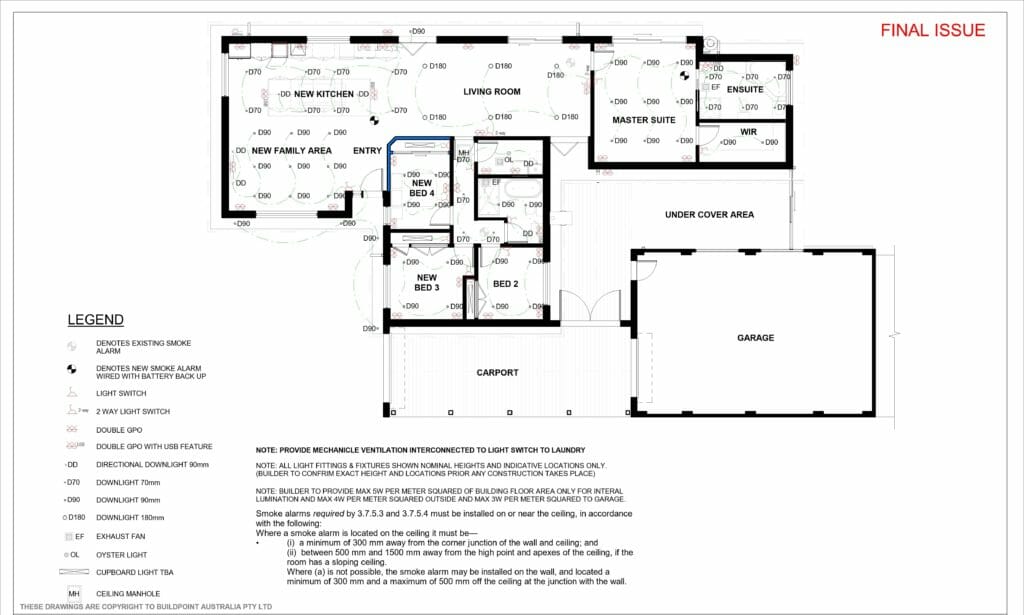
This plan is required by the building surveyor to demonstrat that the proposed building work complies with minimum energy requierments. It also assists the electrical trades & technitians to perform their required duties.