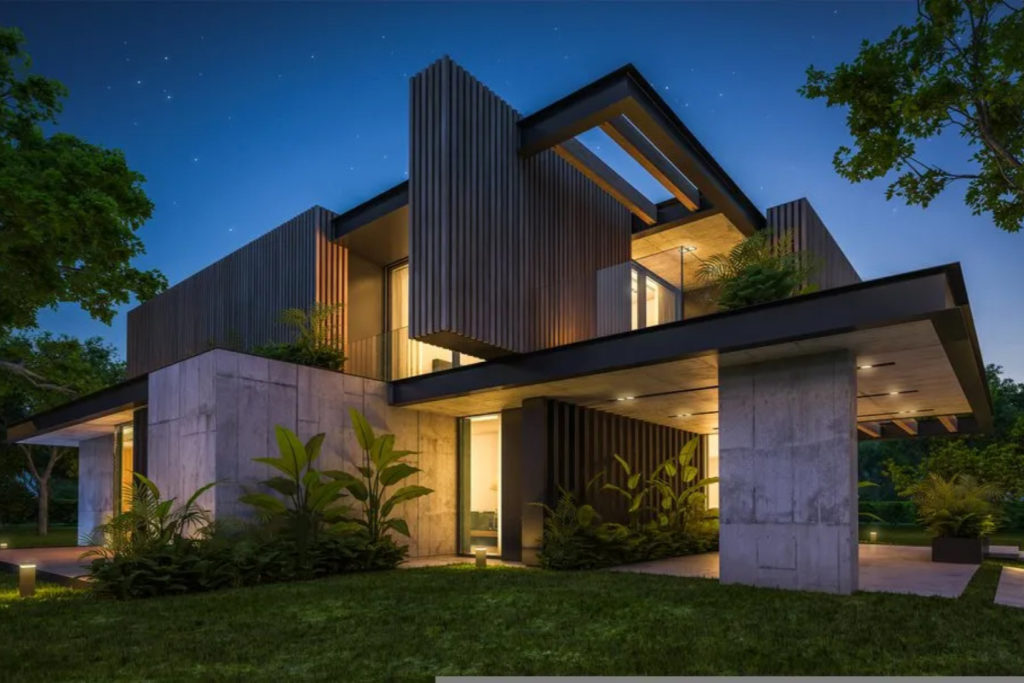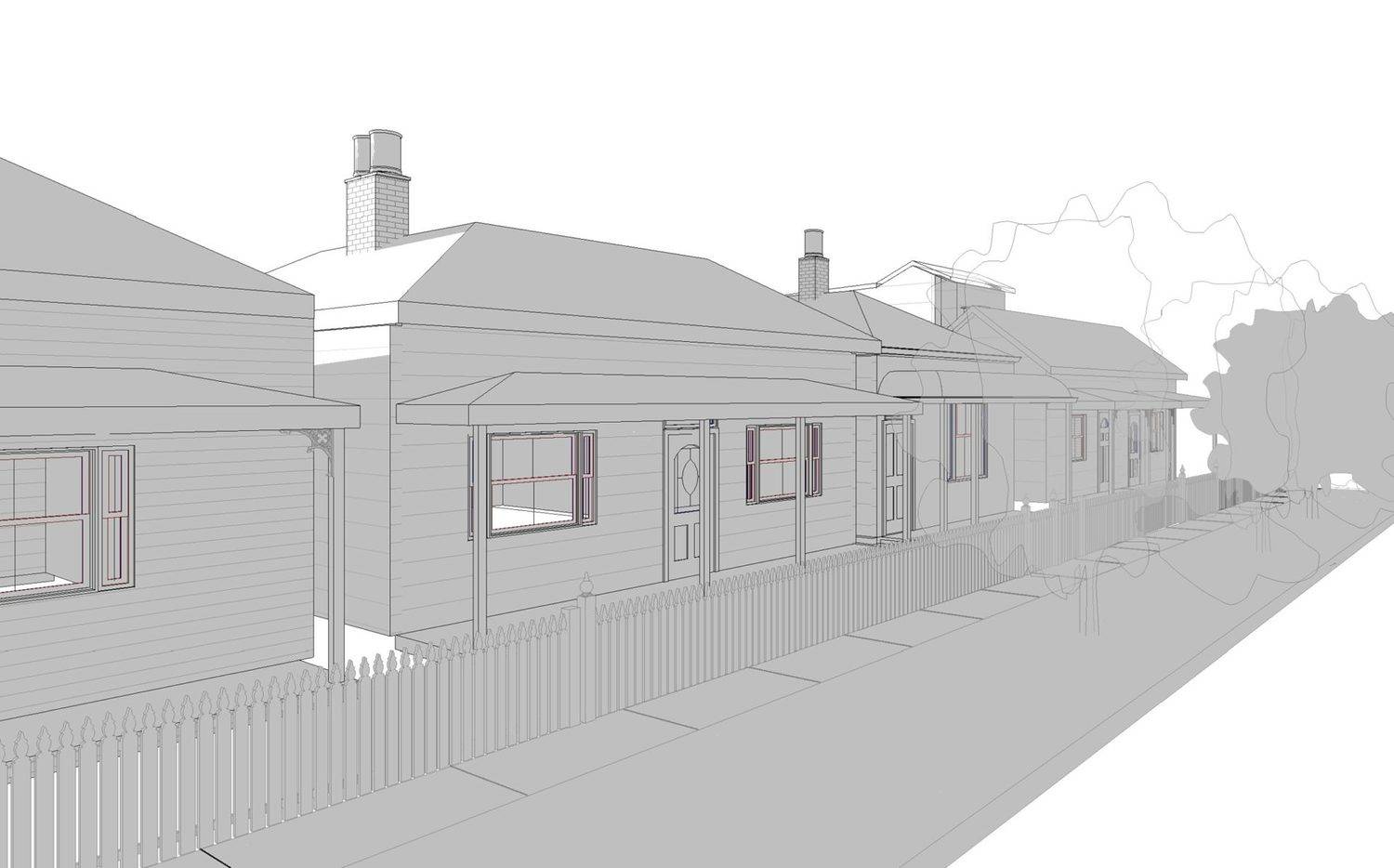An important consideration for any new building project, whether commercial or residential, is the amenity and character of the existing...
Read MoreCurrent News
Exploring the Beauty and Benefits of Duplex Plans
When it comes to housing options, duplex plans have gained significant popularity in recent years. Offering a unique blend of...
Read MoreThe Importance of Accurate Blueprint Creation in Home Renovations
When undertaking home renovations, an accurate blueprint is the guiding star that ensures a project’s successful execution. Serving as a...
Read More





